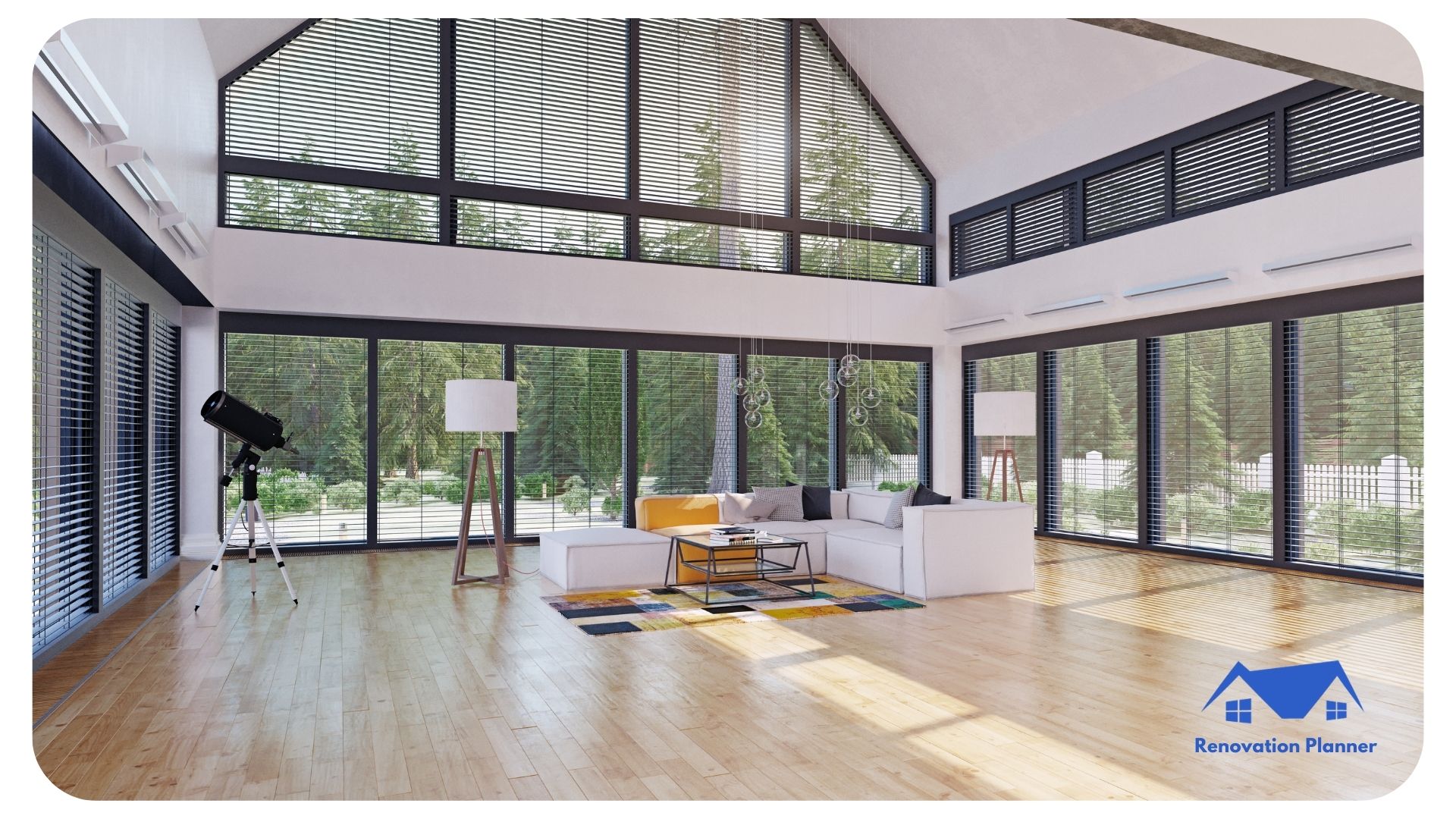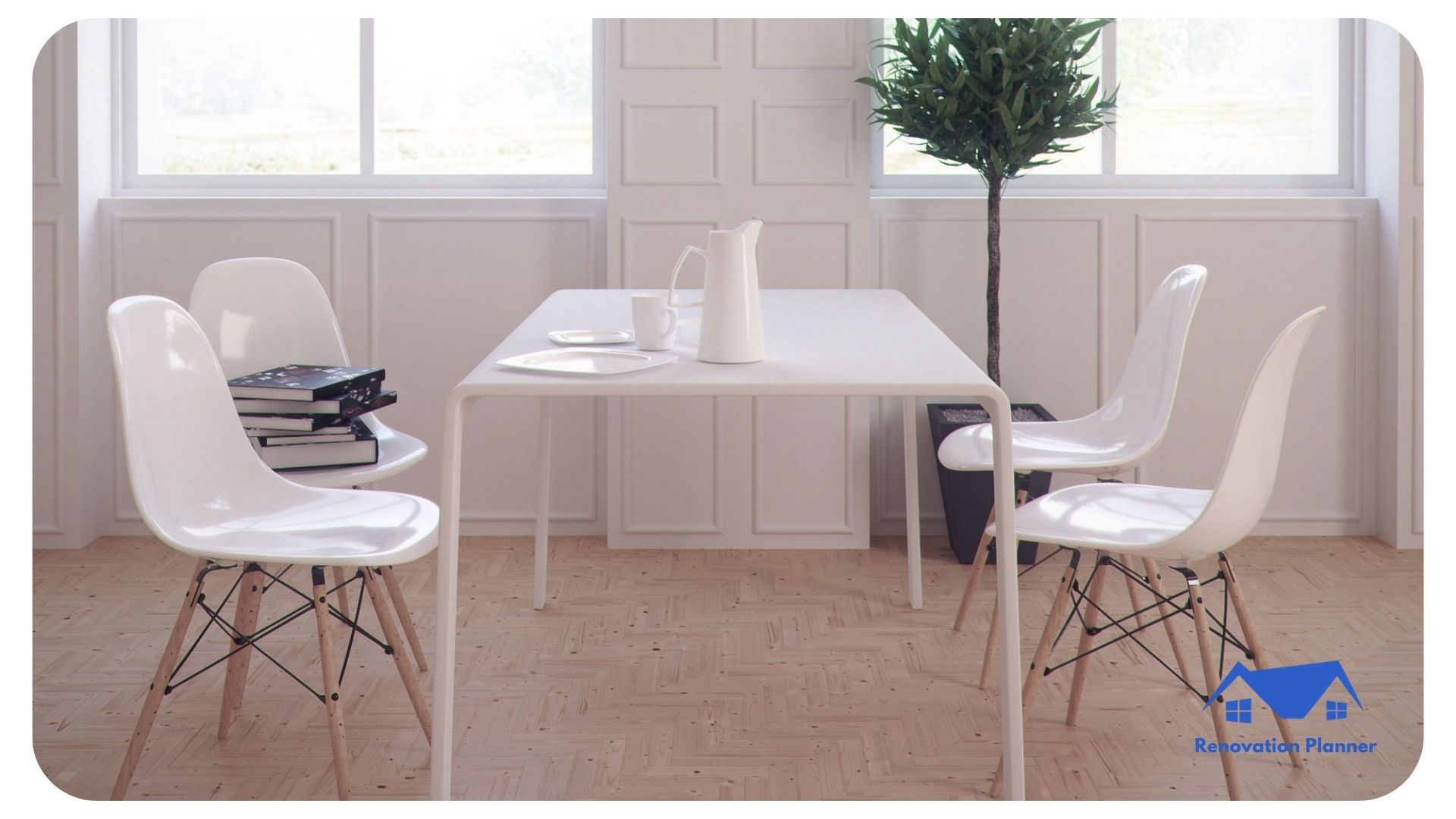If there’s one thing everyone wants, it’s more space. Maybe you need more storage. Perhaps your family is growing and you need room to move around. Or it could simply be that your rooms just feel small.
Whatever the reason, we all just need more space.
Luckily, there are ways to make sure your renovation designs give you all the room you need. In fact, here are five easy ways to add space, no sledgehammers required.
#1 Perception is everything | Create the illusion of space with light, colour and layers
When you can’t add physical space, create the perception of space with natural light, soft colours and “layers”.
Look first at the colour.
Small rooms feel bigger in white or other soft colours. If you’re a fan of bright, bold colours, you can still have them! Add punches of colour in your furniture, decorative accents, and art.
Next, bring in that natural light.
Daylight magnifies a space and can make a gloomy room feel twice the size. Place mirrors strategically around the house to bounce the sun into dimly lit corners. As an added bonus, they’ll also reflect depth and dimension, furthering the illusion.
Another way to add natural light is through larger windows. Skylights and floor-to-ceiling windows will flood your home with daylight.
The final perspective changer involves layers.
Wait. What are layers?
Layering is about making the elements of each room fit together - contrasting and complementing - so that it’s one cohesive whole.
Think about how your interior spaces work together.
When you stand at the kitchen sink, what do you see? What about in the living room?
Layers pull your eye from the room you’re in, through to the next and further out to the exterior of your home. This makes you feel like you’re in a much bigger space.
#2 Everything in your house has a purpose | Make sure it’s pulling its weight
Whether you’ve already made your renovation plans or are thinking about what to do with your home, you should assess everything - from the room layout to every individual element in each room - and ensure it’s fulfilling its purpose.
Start with your underused rooms.
Lofts, attached garages, garden sheds and outbuildings could all be upgraded or converted. Make an extra bedroom or home office. Invest in a great storage system.
When you’re done looking at the rooms, move your attention to other unused spaces in your home. Corridors, hallways, conservatories, landings and, the biggest culprit, under the stairs, are all real estate in the home that could be put to good use.
Adding built-in benches or vertical shelving to awkward alcoves and corners gives you more storage or a cosy spot to curl up with a good book.
An extra powder room or closet under the stairs will not go amiss.
Next, look at your well-used rooms.
Do you have a huge living room, but a tiny dining room? Combining the two spaces will give you more space in both. Do you have a lot of empty unused space around your doors or need more space near your cabinet doors? Install a cavity sliding door.
Everything in your home should serve a purpose. Anything that doesn’t should be updated!
#3 Can’t expand out? Go up instead! Use height to make your space feel bigger
Have you done everything you can in the room itself and still find you don’t have enough space? Not able to add any width outside?
Move up instead!
For those with lower ceilings, loft extensions add height to your home, giving you space for additional rooms, like a bedroom, home office, or storage.
You don’t even need to add a room. Simply moving the ceilings up a foot or two will let your space (and you) breath.

If you already have high ceilings, don’t let all that space go to waste!
Here are a few ideas to move up instead of out:
High ceilings are great for making the space feel bigger than it is and can add real value. And they’re useful too!
#4 Clutter makes every space look smaller | Tuck away anything you don’t use often
Having a lot of things in one room will make it feel smaller than it is.
But here’s the thing. You can’t always get rid of everything.
You can edit down your possessions all you want, donate your old stuff, throw away the rubbish… there will still be things you need to keep. Chairs, tables and appliances are all important, necessary items that add to the clutter in your home.
After all, you need to sit and eat somewhere!
There are a few things you can do with your renovation to ensure all these necessary, but bulky, items are tucked away when you’re not using them.
#5 Furnishings make all the difference, so fill your room with the right pieces
Picking the right furniture not only makes your space feel bigger, but it can also give you more storage! The trick is not to fall into the belief that smaller furniture will make your room feel bigger.
In fact, too many smaller items will make your space feel cramped.
Instead do this:
Tip
Aim for one big piece of furniture. Then place one or two smaller items around that. Your eye naturally goes to the focal point instead of focusing on a bunch of smaller items. This creates depth and gives a sense of space.
Imagine a beautiful sofa, picturesque fireplace, or antique hutch in a bold colour against your white or soft coloured wall. It pulls the eye as soon as you walk into the room.
There is a catch though.
You want to make sure your furniture is all in proportion, both to the dimensions of the room and the other furniture. Large modular sofas are probably too big. Instead, a standard three-seater sofa, a couple of armchairs and a roaming ottoman will be the best use of space.
Choose a slim, extendable dining room table rather than a big solid table. Oval and elliptical shapes help the flow of conversation. Narrow arms and raised legs mean you can see the floor underneath, giving the illusion of a larger space. Aim for delicate detailing, especially in small rooms.

Furniture can also double as storage. Bed bases with built-in storage compartments are a great spot for blankets and pillows. Couches, chairs and ottomans with storage built-in are great for small spaces as well.
Remember those unused corners we talked about before? Functional built-in storage benches or shelving will put those to good use. Don’t forget to use the space up near the ceiling!
#6 Bonus tips to maximise your living space
If space is a limiting factor then look to maximise the space you do have. You'd be surprised how a few sturdy hooks on the back of less well-used doors can increase your storage space by relieving pressure elsewhere.
The layout of your home will heavily dictate what you can achieve. Look to see if you can steal some space from larger rooms without impacting the perceived size to create a utility room or storeroom. This can be achieved with a partition wall and can greatly enhance the living space by reducing clutter.
Modern houses tend to have relatively standard thickness walls. However, on occasion, particularly if the house has been renovated in the past, you may find unusually thick walls. Depending on the structural nature of those walls it may be possible to partially open them up for use as hidden away cupboards. Check an up to date floor plan to see if this could be the case in your home. Discovering these hidden away spaces can have a dramatic impact on your living spaces and even your lifestyle.
Don't forget there is the option of going under the house. A basement conversion will give you a lot of additional living space. With a simple open plan floor plan, the basement option not only adds a significant room/rooms, additional storage space but can have a real impact on the saleability and value of your property.
If going under your house doesn't feel like the right starting point for your family home then consider a conservatory or even a loft conversion. Both options are cheaper than a basement and can greatly enhance the layout of your home. Again both options can have a real impact on the value of your home but it can be worth checking with a local estate agent how much of an impact on the value and saleability these additions will have.
Top Tip
It is always worth consulting an architect or building contractor. It is often surprising their ability to find extra space for an en suite or to create more light into dark corners. After all, they are the experts and can often help you avoid other problems such as planning permission.
So there we have it!
Six ways to add space to your renovation’s layout. What are your favourite space-saving tips?
Are you just starting a renovation and want a how-to guide for renovation planning? Read our blog “The Ultimate Home Renovation Planning Guide”
